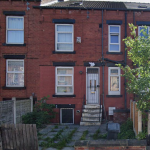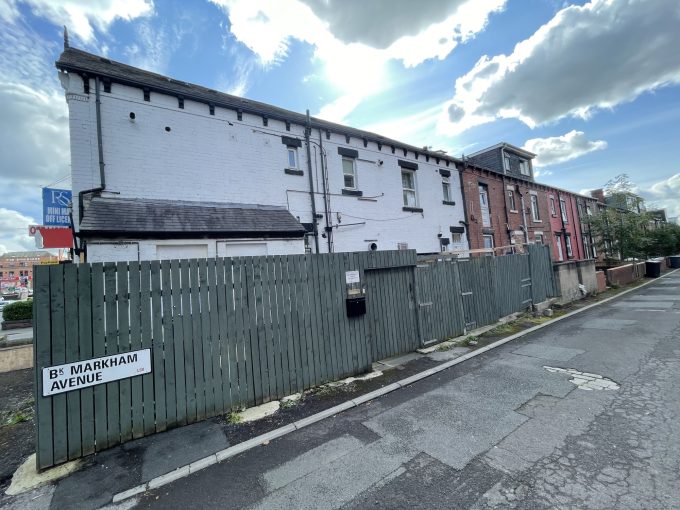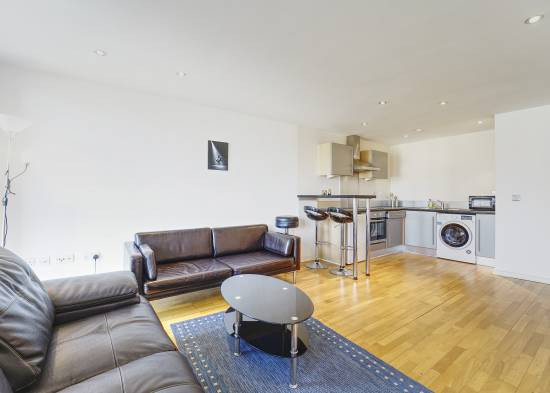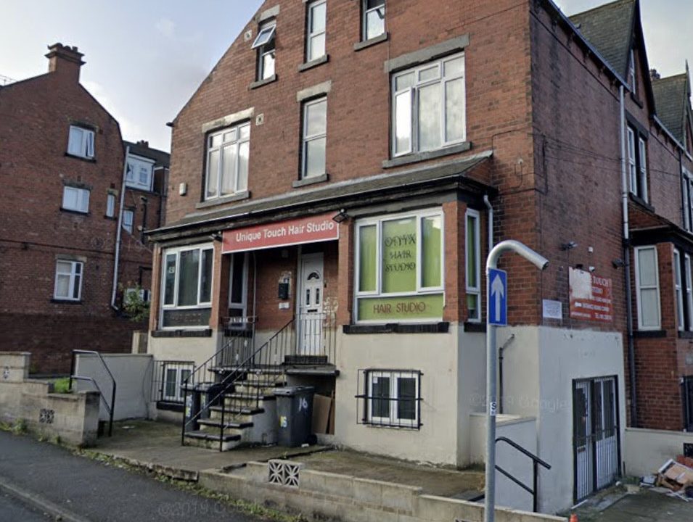
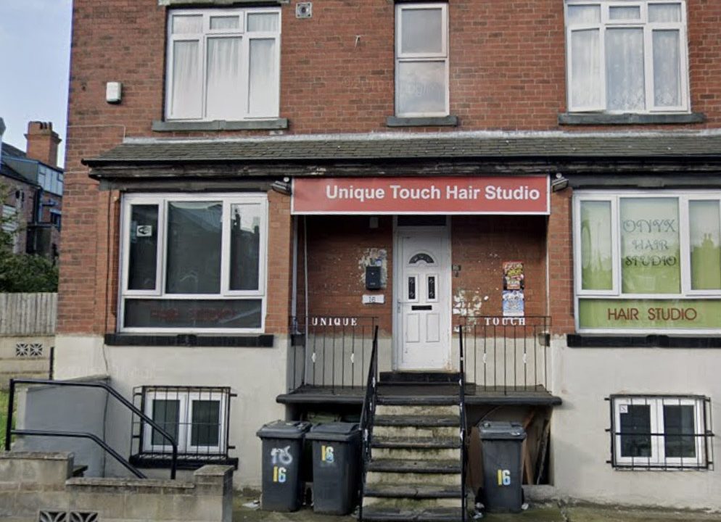
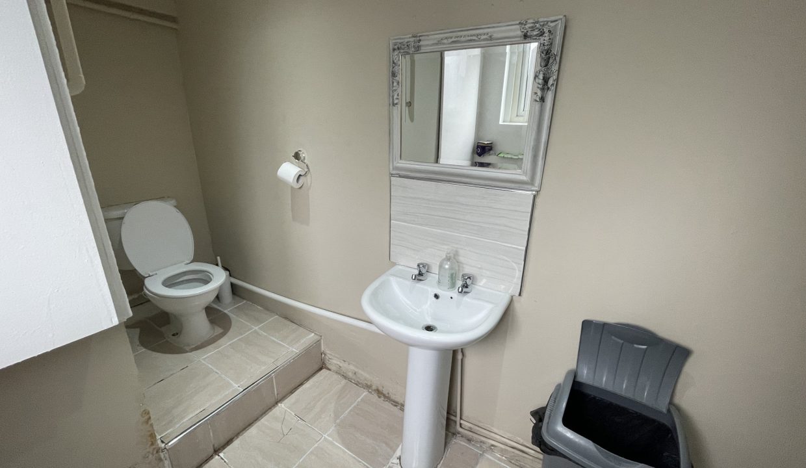
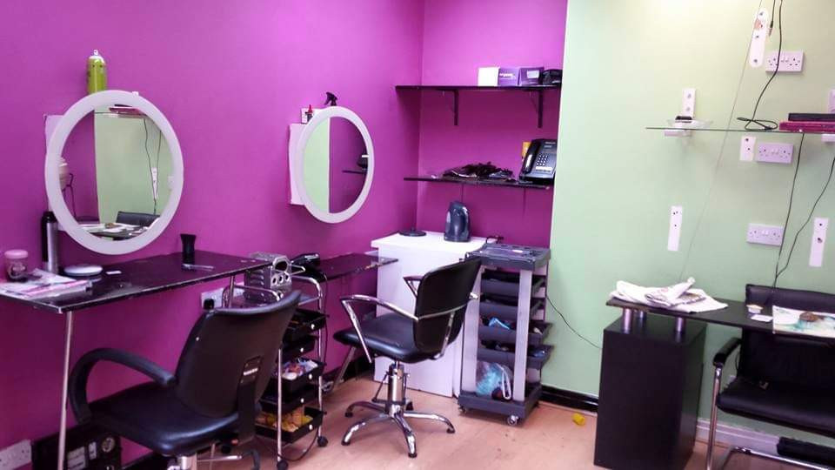
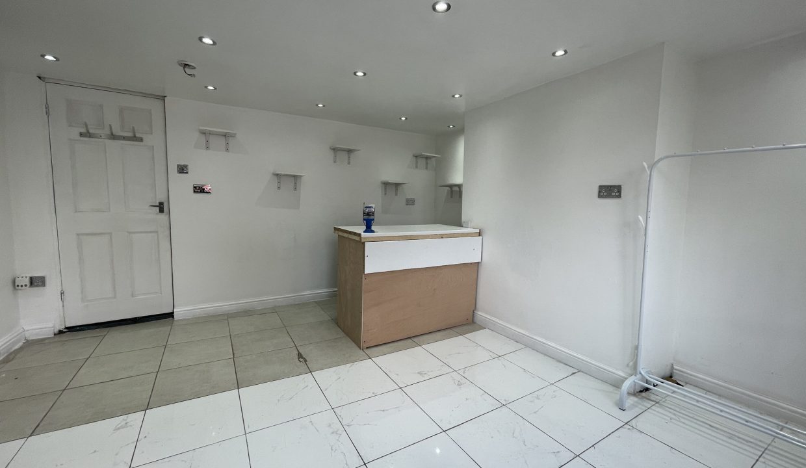
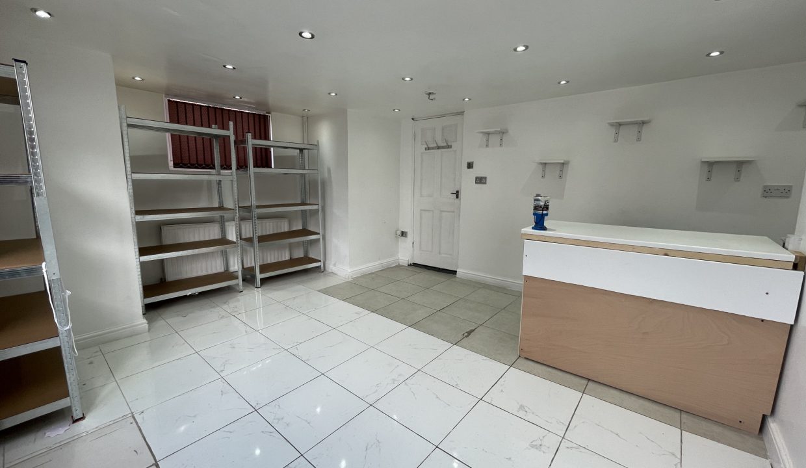
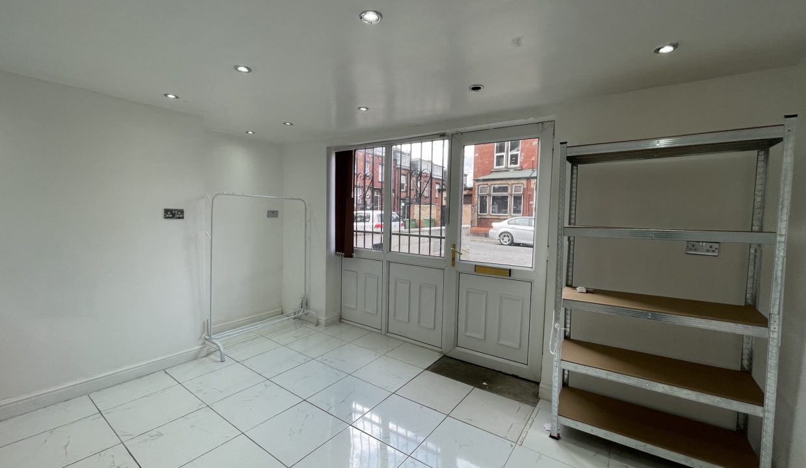
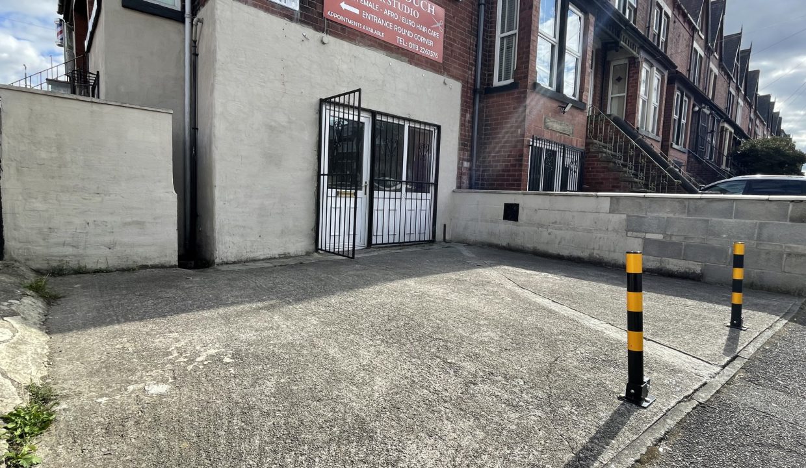
Beck Road, LS8
Beck Road, LS8
Overview
|Description
Welcome to an exceptional opportunity in the heart of Leeds! This prime commercial property, located on Beck Road, LS8 4, is now available for sale at an asking price of £350,000. Boasting a strategic location and a range of enticing features, this property is an ideal investment for discerning buyers and savvy investors.
This commercial property offers a lucrative investment opportunity with tenants already in situ, ensuring immediate rental income for the new owner. Situated in a prime location, this property is the epitome of convenience, making it an attractive option for those seeking a profitable venture in a bustling area.
With parking facilities on-site, this property provides added convenience for both tenants and customers. The strategic positioning of this commercial space ensures high visibility and easy accessibility, further enhancing its appeal to potential tenants and businesses.
Conveniently located within close proximity to a range of amenities, this property is just moments away from public transportation, including the nearest bus stop and railway stations, ensuring seamless connectivity for commuters and visitors. Additionally, a variety of supermarkets, restaurants, and other essential services are within a short distance, providing unparalleled convenience for occupants and customers.
Embrace the opportunity to own a thriving commercial property in a vibrant area, surrounded by essential amenities and a bustling urban landscape. Don’t miss out on the chance to invest in this prime location and secure a valuable asset with tenants already in place.
EPC
Room Details
BASEMENT SHOP UNIT
ROOM 1 14′ 6″ x 13′ 3″ (4.44m x 4.04m) UPVC entrance door, double glazed window, tiled flooring and a central heating radiator.
KITCHEN AREA 8′ 8″ x 12′ 1″ (2.65m x 3.70m) Tiled flooring and a central heating radiator
STORAGE AREA 5′ 4″ x 5′ 6″ (1.65m x 1.70m)
TOILET 10′ 2″ x 6′ 4″ (3.10m x 1.94m) Tiled flooring, low level W.C, hand wash basin, double glazed window, central heating radiator.
GROUND FLOOR
SHOP UNIT – 2 15′ 9″ x 13′ 10″ (4.81m x 4.23m) Cental heating radiator and two double glazed windows
TOILET 7′ 2″ x 2′ 3″ (2.20m x 0.71m) Low level W.C and a hand wash basin.
SHOP UNIT – 3 15′ 5″ x 12′ 9″ (4.71m x 3.91m) Double glazed window and central heating radiator.
FIRST FLOOR – FLAT
BATHROOM 4′ 5″ x 13′ 8″ (1.35m x 4.18m) Low level W.C, hand wash basin, panelled bath, enclosed shower cubicle, heated towel radiator and a double-glazed window.
KITCHEN 13′ 8″ x 7′ 4″ (4.17m x 2.26m) Range of fitted base and wall units, integrated oven and hob, sink and drainer unit, plumbing for washing machine, combi boiler and a double-glazed window.
LOUNGE 13′ 7″ x 12′ 10″ (4.15m x 3.92m) Double glazing and central heating radiator.
SECOND FLOOR
BEDROOM 1 11′ 4″ x 8′ 8″ (3.47m x 2.65m) Double glazed window and central heating radiator.
BEDROOM 2 12′ 0″ x 7′ 11″ (3.67m x 2.42m) Double glazed window and central heating radiator
**
Features
Properties Common Note
This is a common note that can be displayed on all properties but controlled from one simple option.
Property on Map
Mortgage Calculator
- Principle and Interest
Similar Properties
